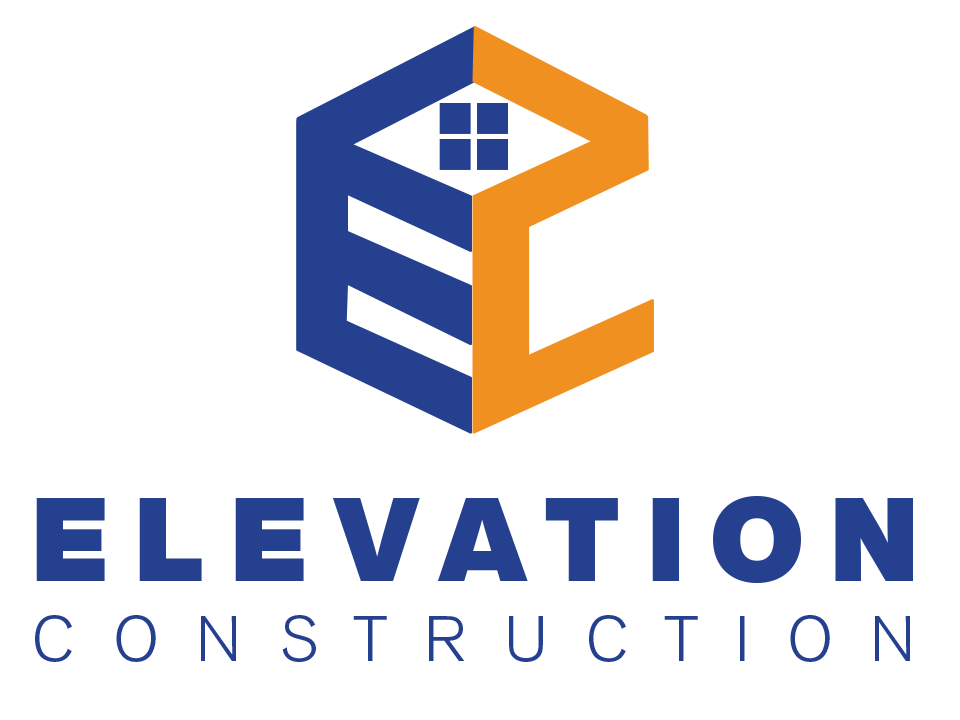One thing I hear all the time is:
“I want a bigger kitchen” or “I just need more space.”
But here’s the truth — in many cases, it’s not about more space. It’s about using the kitchen space and layout you already have in a smarter way.
Most homeowners don’t realize just how much the kitchen layout impacts everything from cooking to storage to how your family moves through the space. If you’re considering a kitchen remodel layout, understanding the flow and function of your kitchen can make all the difference.
Let’s talk about what really matters when it comes to kitchen layout ideas that work.
1. The “Work Triangle” Still Matters
This classic design principle connects your sink, stove, and refrigerator in a triangle — and it works. It minimizes the number of steps you take between tasks and keeps the kitchen functional.
A poor kitchen layout can leave you walking in circles or bumping into cabinets — even if the kitchen looks great. Check our blog about how Modern Comfort Meets Function: A Stunning Kitchen Remodel
2. Open Concept Isn’t Always Better
Open floor plans are popular, but they’re not the answer for every home.
Sometimes removing too many walls sacrifices storage, reduces cabinet space, and even affects how efficiently you cook. A smart kitchen remodel layout balances openness with functionality — so you don’t end up with a pretty kitchen that’s hard to use.
3. Storage Isn’t Just About Cabinets
Where your storage is located matters more than how much you have.
A good functional kitchen layout makes sure your most-used items are right where you need them — like pots near the stove, or dishes near the dishwasher. If you find yourself crossing the room for everything, your layout may be working against you.
4. Traffic Flow Can Make or Break the Space
Ever tried cooking while someone’s walking behind you every two minutes?
A well-planned kitchen layout keeps walkways clear and directs traffic away from your main prep areas. This is especially important in busy households or when guests are over — no one wants to feel like they’re constantly in the way. Check our blog about Elegant Functionality: A Kitchen Remodel to get more ideas.
5. Layout Impacts Resale Value
Even if you’re not thinking about selling right now, the kitchen layout ideas you choose today can affect how appealing your home is down the line. Buyers aren’t just looking for finishes — they’re paying attention to how the space works.
A thoughtful kitchen remodel layout with good flow and function adds serious value. Here is a blog that answers this question: Does a Kitchen Remodel Increase Home Value?
At the end of the day, a kitchen remodel isn’t just about choosing countertops and cabinet colors — it’s about making the space work better for you.
If your current kitchen layout feels frustrating or inefficient, let’s talk. We’ll walk through what’s possible, and I’ll help you design a kitchen that’s not only beautiful — but makes life easier every single day.

