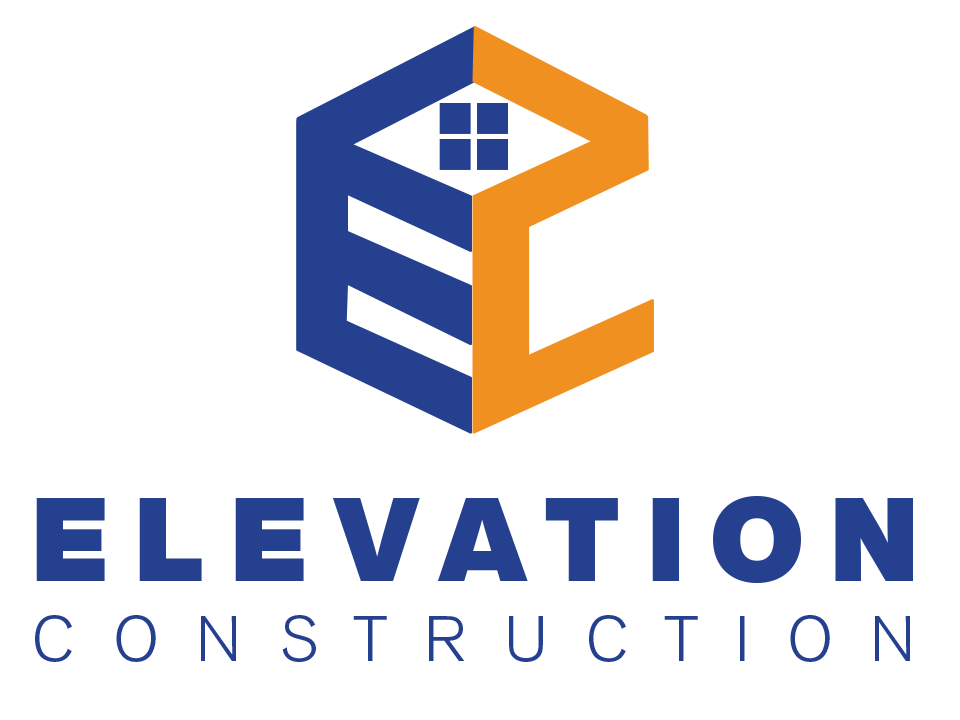Embarking on a kitchen remodel can be an exciting yet overwhelming endeavor. At Elevation Construction, we understand that the kitchen is the heart of the home, and careful planning is essential to achieving your vision. In this step-by-step guide, we’ll walk you through the key stages of planning your kitchen remodel to ensure a smooth and successful process.
Step 1: Determine Your Budget
The first and most crucial step in any kitchen remodel is determining your budget. Knowing how much you can spend will help guide your decisions throughout the process. We’ve encountered numerous clients who arrive at our consultations without a budget in mind. Often, they have a vision that resembles the Taj Mahal but a budget more suited to a Motel 6. Unfortunately, this mismatch can lead to disappointment and unmet expectations.
To avoid this scenario, take the time to assess your finances. Consider what you can comfortably spend and account for unexpected expenses, as remodels often uncover hidden issues. A well-defined budget not only helps you make informed decisions but also allows you to prioritize elements that matter most to you.
Step 2: Decide on the Layout
Once you have your budget in place, the next step is deciding on the layout of your kitchen. If you plan to keep the same layout, this is the most budget-friendly option, as it avoids the need to reroute plumbing and electrical systems—activities that can quickly escalate costs.
If you decide to change your layout, we recommend working with a contractor who can create a professional design using CAD (Computer-Aided Design) software. This will ensure accurate measurements and take into account existing wiring and plumbing. A detailed drawing provides a clear visual for you, the homeowner, and gives the entire team a shared reference point to work from.
A Quick Note on Changing the Layout
It’s essential to note that changing the layout will likely require rerouting electrical and plumbing systems. Ensure that these adjustments are documented in the CAD drawing, as they will contribute significantly to the overall cost of the remodel. Moving these critical systems can easily add to your budget, so it’s vital to factor this into your planning.
Step 3: Choose Your Cabinets
With the layout determined, it’s time to select your cabinets. You have several options: custom cabinets, prefabricated options, or even painting your existing cabinets for a fresh look. Each choice has its benefits and considerations, and we encourage you to explore what aligns best with your vision and budget. For more information on cabinet options, check out our blog post Exploring Cabinet Options for Your Kitchen Remodel Project.
Step 4: Select Your Countertops
Next, you’ll want to focus on countertops. The options here are vast, ranging from granite and quartz to laminate and butcher block. Your choice should reflect your style and how you use your kitchen. It’s worth noting that some materials require more maintenance than others, so consider your lifestyle when making your selection. For more insight on countertops, we recommend watching this episode of the Caffeinated Contractor: Countertop Options.
Step 5: Choose a Backsplash
Once you’ve chosen your cabinets and countertops, it’s time to consider the backsplash. This element can be as simple as a 4-6 inch strip of the countertop material along the wall or as decorative as intricate tile patterns. The style of your backsplash should complement the colors and textures of your cabinets and countertops to create a cohesive look.
Step 6: Select a Paint Color
The paint color for your kitchen walls plays a vital role in tying the entire design together. Choose a color that harmonizes with your cabinetry, countertops, and backsplash to create a welcoming and visually appealing space.
Step 7: Flooring
Finally, it’s time to select your flooring. Options can include tile, hardwood, or waterproof LVP (luxury vinyl plank). When choosing flooring, be sure to select a material that can withstand heavy foot traffic and is easy to clean. Kitchens are prone to spills and messes, so durability is key in your selection.
Conclusion
Planning a kitchen remodel is a significant undertaking, but with careful consideration and a structured approach, it can lead to a beautiful and functional space. By following these steps—from establishing your budget to selecting the right materials—you can ensure a smoother renovation process and bring your dream kitchen to life. At Elevation Construction, we’re here to help you every step of the way. Reach out to us for expert guidance and to turn your kitchen remodel vision into reality!
Let me know if you’d like any changes or additional details!

