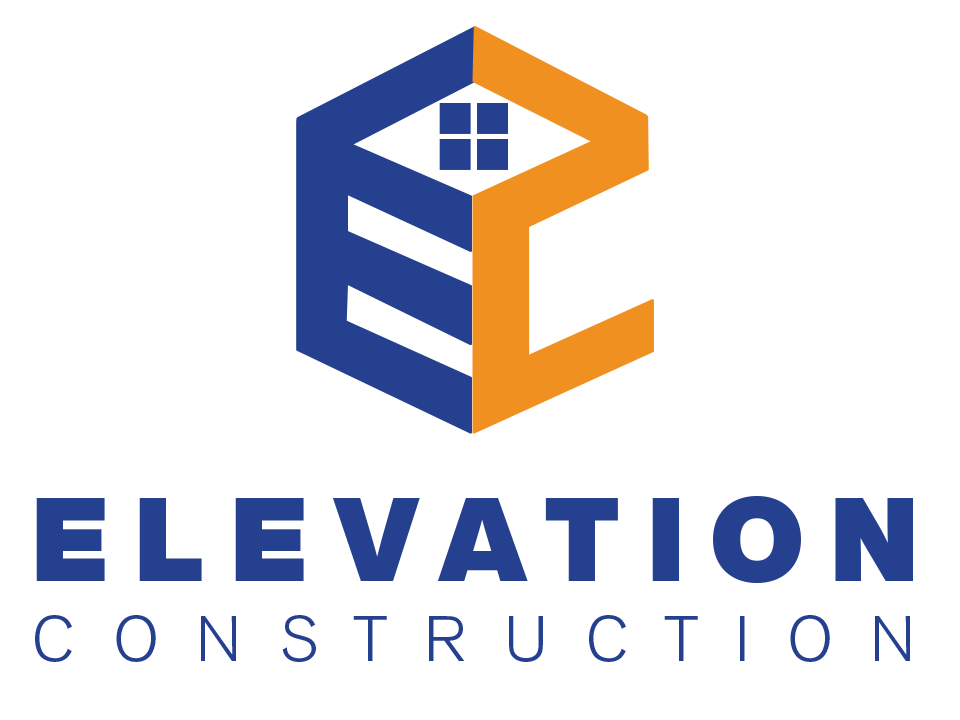In this episode of Elevation Construction Project Debrief, the team breaks down their recent back patio project, highlighting the challenges, successes, and lessons learned. This project began with a standard backyard and evolved into a custom outdoor living space, designed to blend functionality with aesthetics.
Project Scope & Planning: The project involved expanding the existing patio footprint and adding features like a new covered seating area, built-in grill station, and upgraded lighting. The team meticulously planned the layout, ensuring the new space complemented the home’s architecture while providing an inviting space for entertaining.
Challenges Encountered: During construction, one of the main challenges was managing the slope of the backyard. This required additional grading and drainage solutions to prevent water pooling—a crucial step in maintaining the patio’s longevity. The team also faced delays in material deliveries, which required flexibility and proactive communication with the homeowner to keep the project timeline on track.
Key Materials & Design Features: The patio features high-quality materials, including natural stone pavers, a custom pergola, and durable outdoor kitchen appliances. The choice of these materials not only enhances the look but also ensures the space can withstand Houston’s varying weather conditions.
Final Results & Client Satisfaction: The end result is a beautiful, functional outdoor area that adds value to the property and provides a space for family gatherings and social events. The homeowners were thrilled with the outcome, praising the craftsmanship and attention to detail.
Lessons Learned: This project reinforced the importance of flexibility, clear communication, and thorough planning. Despite the setbacks, the team successfully delivered a space that exceeded client expectations.
Overall, the back patio transformation showcases Elevation Construction’s expertise in creating custom outdoor spaces that blend style and utility.


